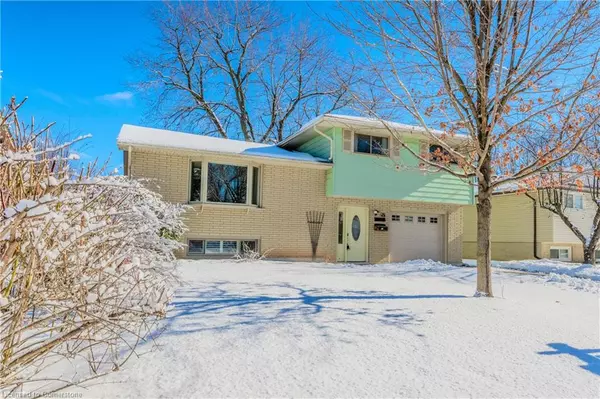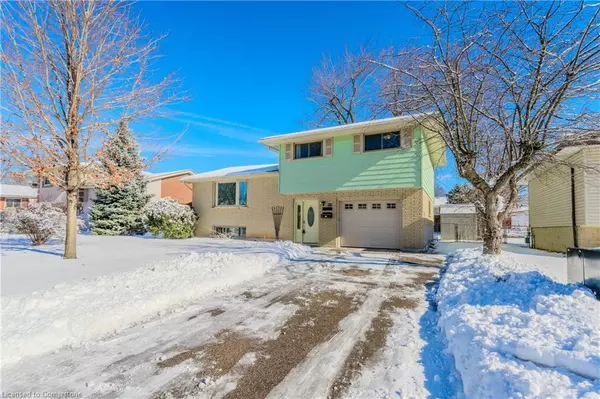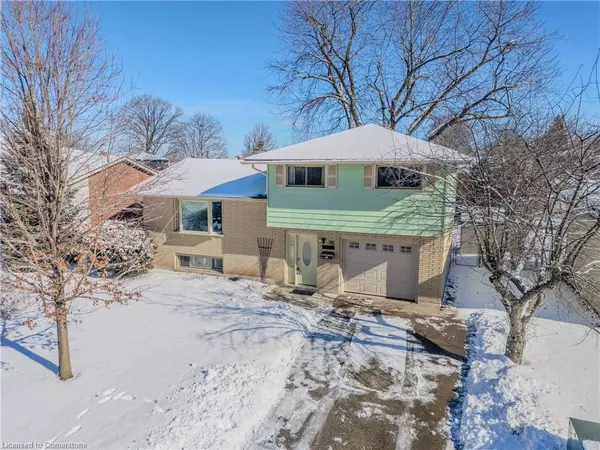11 Willow Avenue Cambridge, ON N1R 2Z2
3 Beds
2 Baths
1,359 SqFt
OPEN HOUSE
Sat Feb 08, 1:00pm - 3:00pm
UPDATED:
02/05/2025 05:04 AM
Key Details
Property Type Single Family Home
Sub Type Detached
Listing Status Active
Purchase Type For Sale
Square Footage 1,359 sqft
Price per Sqft $478
MLS Listing ID 40692840
Style Sidesplit
Bedrooms 3
Full Baths 1
Half Baths 1
Abv Grd Liv Area 1,359
Originating Board Waterloo Region
Year Built 1966
Annual Tax Amount $3,912
Property Description
Inside the home, the spacious front hallway has two convenient closets and a half bath with easy access to the attached garage, making it very practical for daily living.
The main floor is filled with natural light. The living and dining rooms are open, while the bright kitchen has a large window that offers a peaceful view of the backyard—great for keeping an eye on the kids or enjoying the natural surroundings.
Upstairs, you'll find three good-sized bedrooms, each with plenty of closet space. A full, 4-piece bathroom completes this floor.
The newly finished basement is inviting and ideal for movie nights, games or a home office. The laundry room provides plenty of storage, including a wrap-around crawl space for seasonal items.
One of the standout features of this home is its large backyard. This private retreat is ideal for relaxation, outdoor gatherings, or simply enjoying the serene surroundings and watching the birds that visit during the summer months.
11 Willow Ave is a home that offers both comfort and potential. It's waiting for you to add your personal touch and make it your own. Don't miss out on the chance to call this peaceful, family-friendly neighbourhood your new home. Open House Saturday Feb 8 from 1-3!
Location
Province ON
County Waterloo
Area 12 - Galt East
Zoning R4
Direction Willow and Woodland
Rooms
Basement Full, Finished
Kitchen 1
Interior
Interior Features Auto Garage Door Remote(s)
Heating Forced Air
Cooling Central Air
Fireplace No
Window Features Window Coverings
Appliance Water Heater, Water Softener, Built-in Microwave, Dishwasher, Dryer, Freezer, Refrigerator, Stove, Washer
Laundry In Basement
Exterior
Parking Features Attached Garage, Garage Door Opener
Garage Spaces 1.0
Roof Type Asphalt Shing
Lot Frontage 60.0
Lot Depth 100.0
Garage Yes
Building
Lot Description Urban, Cul-De-Sac, Open Spaces, Park, Place of Worship, Playground Nearby, Public Transit, Quiet Area, Rec./Community Centre, Schools, Shopping Nearby
Faces Willow and Woodland
Foundation Poured Concrete
Sewer Sewer (Municipal)
Water Municipal
Architectural Style Sidesplit
Structure Type Aluminum Siding
New Construction No
Others
Senior Community No
Tax ID 038400427
Ownership Freehold/None





